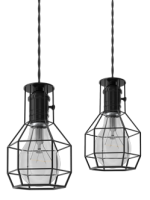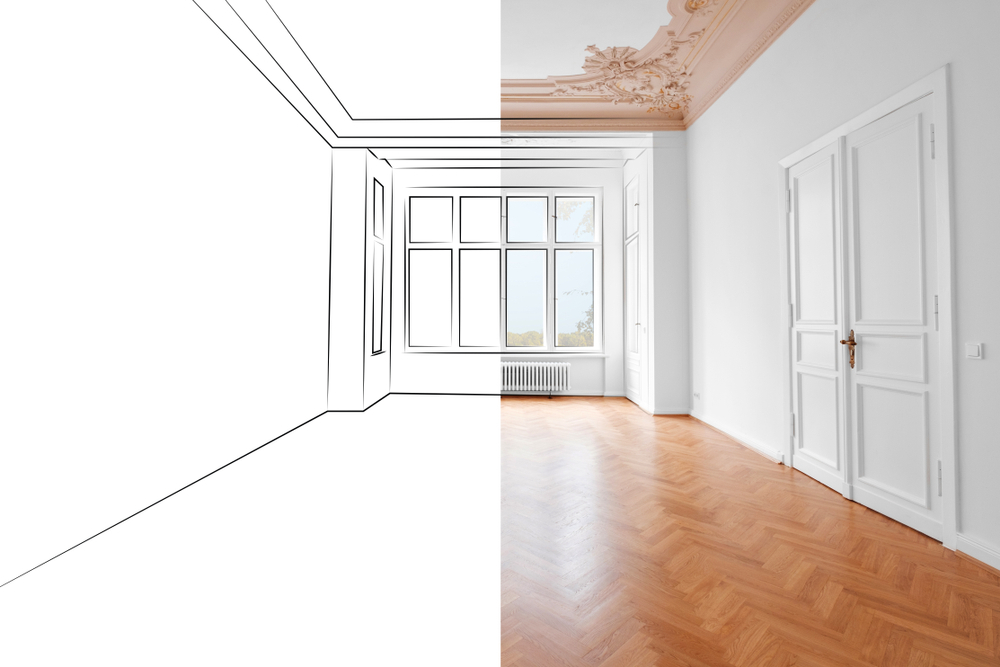


Welcome to Maruti Design Studio, where every line, angle, and dimension is meticulously crafted to bring your vision to life.
Our team of skilled designers specializes in creating detailed and precise 2D layouts that serve as the blueprint for your dream space.
Unlocking Space Potential: The Art of 2D Layouts
In the realm of interior design and architecture, 2D layouts play a pivotal role in translating ideas into tangible spaces. At our design studio, we specialize in creating meticulous 2D layouts that serve as the blueprint for your dream environment. Here’s why our 2D layouts are essential and how they add value to your project:
Precision and Accuracy
Space Optimization
At our studio, we understand the importance of space optimization, functional flow, and personalized design solutions. Whether you’re planning a residential project, commercial space, or renovation, our 2D layouts are tailored to meet your unique needs and requirements.
Let’s schedule a meeting to dive deeper into your project, discuss your vision, and explore how we can bring it to life. Whether you’re planning a residential makeover, commercial build-out, or interior design project, we’re here to listen, share ideas, and turn your dreams into reality.
